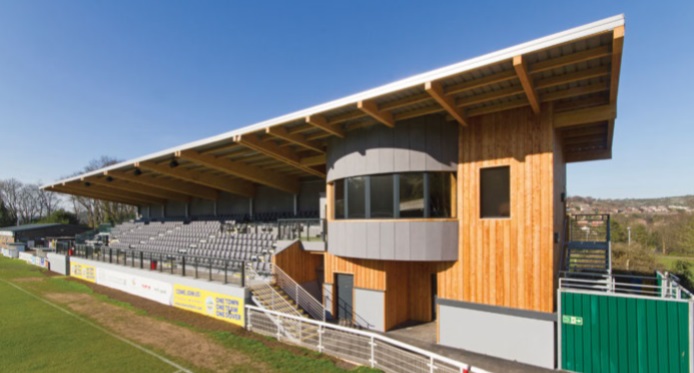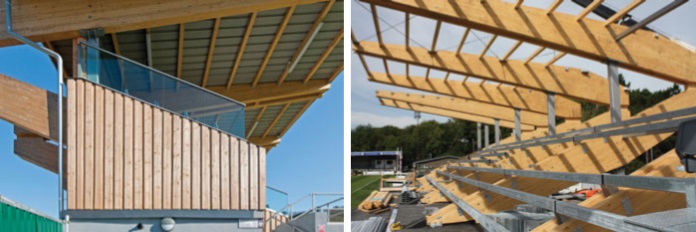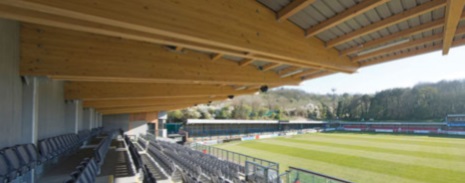The Family Stand, Dover Athletic Football Club
As an excellent example of sustainable design utilising recycled material creating an inclusive structure that caters for all, The Family Stand at Dover Athletic Football Club receives Highly Commended in the Award for Excellence in Architectural Technology 2017. By Lee Evans Partnership LLP.
Dover Athletic Football Club recognised the need to provide better facilities for fans, players and staff, which would also allow future league progression, with improved family-friendly seating together and provisions for disabled spectators being a key driver of the client’s brief. The club was successfully awarded £406,000 from the Football Stadia Improvement Fund towards the development, with the remaining funds donated by the club Chairman and sponsors.
The new Family Stand provides modern facilities, including covered, tiered seating for 500 spectators; changing facilities and showers for home and away teams; changing facilities and showers for officials; a medical first aid room for sports injuries; a team laundry; manager’s office; WCs for spectators; a control tower, from where security and officials can observe the game and grounds with panoramic views; and a PA room.
Following previous disappointment in the early 1990s when the Club was passed over for promotion due to inadequate ground facilities, the new accommodation has been designed in accordance with The Green Guide for sports grounds, and in close consultation with the FA. The resulting facilities are such that should Dover progress into the next league, suitable facilities are in place at the club.
Additionally, a dedicated elevated viewing area has been incorporated within the spectators’ area for disabled match-goers, with an adjacent lift providing access. Inclusivity also extends to club staff, with level thresholds at lower-ground floor level within the team areas, and within the control and PA rooms, with accessible doors and lift access.
Working in conjunction with a modular-build specialist and structural engineer, the principal timber structure of the new Family Stand at Dover Athletic Football Club was designed in kit-form; being constructed off site in Europe and pieced together at the Club’s Crabble Athletic Ground, saving substantial time and money.
The grounds are built into a steep wooded hillside. The narrow site, sandwiched between the existing football pitch and a near-vertical slope, would have been a challenging build location for a more traditional construction; however this one-of-a-kind spectators’ stand was designed and engineered to require minimal space for the regimented erection sequence.
Below-ground walls are constructed of Durisol, a recycled timber permanent formwork filled with concrete to provide a retaining structure. Fermacel prefabricated structural wall panels are used to subdivide the space. This lower-ground element provides a stable base for the cantilevered ‘V’ frame of the tiered seating, and provides an abundance of facilities within a very small footprint.
Generally, timber construction spectator stands have been purposefully avoided over the last few decades, following the devastating fire at Bradford City’s grounds in 1985. Modern uses of timber in the form of glulaminated elements and prefabricated structural timber panels have meant fire resistance properties now exceed those of many steel alternatives which have been used for the past 30 years.
The use of these modern timber products within this build, together with the conscious effort of the designer to address health and safety concerns of such an environment, have created a lightweight, quick-to-erect and cost effective building, which has appeal and promise for a wider application for sporting grounds across the country.
The timber products used throughout this build are a sustainably sourced, renewable material, adding to the green credentials of this structure. Low energy fittings and efficient underfloor heating has been provided within the enclosed player and staff areas, and plant has been selected for efficiency.
The ‘kit’ form of construction also ensured minimal site waste. Elements were constructed off site (principally in Bosnia and Scandinavia) where waste materials in the build process are recycled and reused at source.
Although cantilevered spectator stands are nothing new, and rarely fail to impress visually, the use of timber creates a pleasing aesthetic, allowing the large structure to blend in with the surrounding hillside woodland when viewed from the grounds below.
Designed to withstand the weight and motion of a 500-strong crowd, the timber structure has been carefully designed in conjunction with the modular build specialist and TZG Structural Engineers to provide a stable structure with minimal movement, providing a comfortable viewing environment.
Within team and staff areas, areas have been efficiently designed to allow logical
movement between spaces. The internal layout and facilities were important aspects of the client’s brief, who was consulted at every stage of the design and construction process to provide a building suitable for current and future requirements at the club.
Facilities:
- Covered tiered seating for 500 spectators.
- Elevated disabled seating area.
- Home and away changing rooms.
- Officials changing facilities.
- Medical first aid/physio room.
- Laundry.
- Manager’s office.
- Control room with panoramic views of the grounds.
- PA control room.
- Spectators’ WCs.
Judges’ comments:
A simple but effective solution with a very considered approach to the use of recycled materials, off-site manufacture and detailing. The deliberate introduction of a lightweight laminated timber structure contributed greatly to the speed of erection and the associated cost benefits associated. An inclusive design that caters for both the staff and public.
This article was originally published in AT Autumn 2017.
--CIAT
[edit] Related articles on Designing Buildings Wiki
Featured articles and news
A case study and a warning to would-be developers
Creating four dwellings for people to come home to... after half a century of doing this job, why, oh why, is it so difficult?
Reform of the fire engineering profession
Fire Engineers Advisory Panel: Authoritative Statement, reactions and next steps.
Restoration and renewal of the Palace of Westminster
A complex project of cultural significance from full decant to EMI, opportunities and a potential a way forward.
Apprenticeships and the responsibility we share
Perspectives from the CIOB President as National Apprentice Week comes to a close.
The first line of defence against rain, wind and snow.
Building Safety recap January, 2026
What we missed at the end of last year, and at the start of this...
National Apprenticeship Week 2026, 9-15 Feb
Shining a light on the positive impacts for businesses, their apprentices and the wider economy alike.
Applications and benefits of acoustic flooring
From commercial to retail.
From solid to sprung and ribbed to raised.
Strengthening industry collaboration in Hong Kong
Hong Kong Institute of Construction and The Chartered Institute of Building sign Memorandum of Understanding.
A detailed description from the experts at Cornish Lime.
IHBC planning for growth with corporate plan development
Grow with the Institute by volunteering and CP25 consultation.
Connecting ambition and action for designers and specifiers.
Electrical skills gap deepens as apprenticeship starts fall despite surging demand says ECA.
Built environment bodies deepen joint action on EDI
B.E.Inclusive initiative agree next phase of joint equity, diversity and inclusion (EDI) action plan.
Recognising culture as key to sustainable economic growth
Creative UK Provocation paper: Culture as Growth Infrastructure.
Futurebuild and UK Construction Week London Unite
Creating the UK’s Built Environment Super Event and over 25 other key partnerships.
Welsh and Scottish 2026 elections
Manifestos for the built environment for upcoming same May day elections.
Advancing BIM education with a competency framework
“We don’t need people who can just draw in 3D. We need people who can think in data.”




























